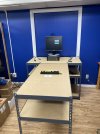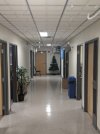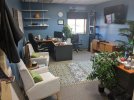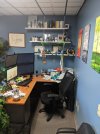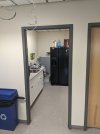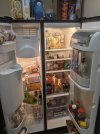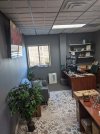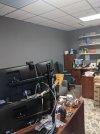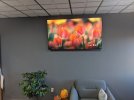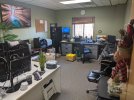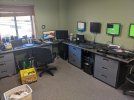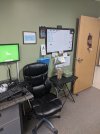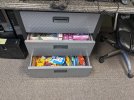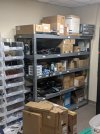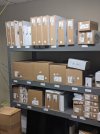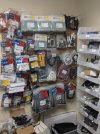Big Jim
Well-Known Member
- Reaction score
- 183
- Location
- Derbyshire, UK
There hasn't been a thread on this for a few years so would be interesting to see what your guys workshop spaces look like.
I don't have ours to hand but will get some tomorrow.
The main purpose of this thread is to get some inspiration to improve our space.
We seem to be really struggling lately (with it being busier) with bench space.
I thought about tidying up first and then thought if I wait until I have chance to do that I will literally never upload any pictures
phone and tablet repair area
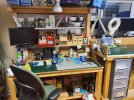
general repair area
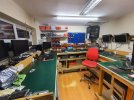
I don't have ours to hand but will get some tomorrow.
The main purpose of this thread is to get some inspiration to improve our space.
We seem to be really struggling lately (with it being busier) with bench space.
I thought about tidying up first and then thought if I wait until I have chance to do that I will literally never upload any pictures
phone and tablet repair area

general repair area

Last edited:

